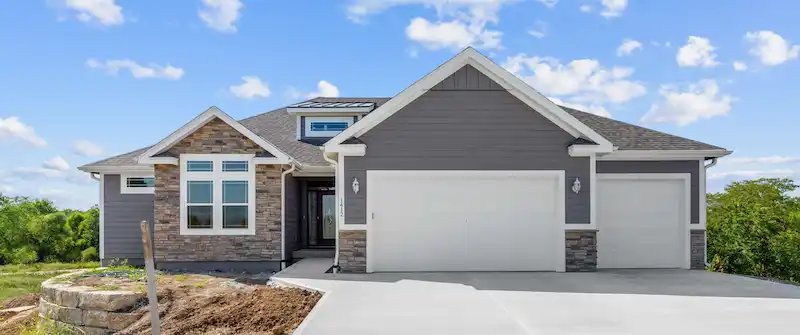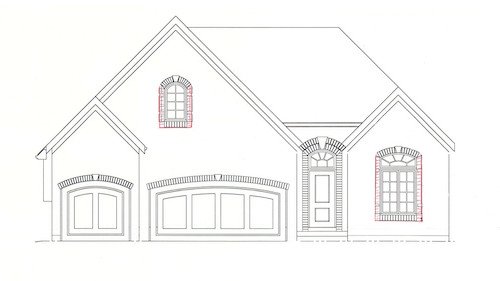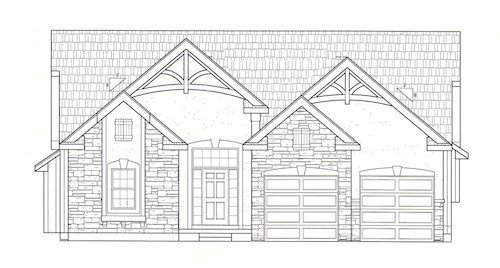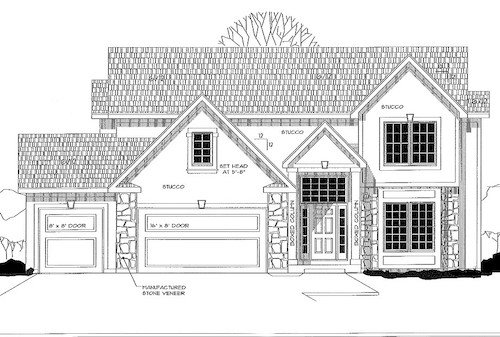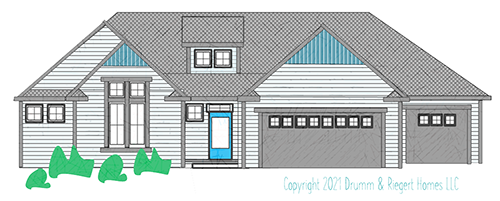Galleries & House Plans

Completed by Bellah Homes (SOLD): 1221 Larkspur Place, Raymore MO
Completed by Bellah Homes (SOLD): 1309 Verbeña Place, Raymore MO

Photo Gallery
To view an extensive photo gallery for 1309 Verbeña, just click this link and open a new window for Google Photos.
Floor Plan
House Plans at Prairie View
See this house plan completed:Find it on our Galleries & House Plans page. Download/save/print a complete PDF file of “BHP1.5StoryB”
Main Level: 1,714 sq.ft, Garage: 558 sq.ft. Download/save/print a complete PDF file of Plan #LKW033
4 Bedrooms, 3 1/2 Bathrooms: Main Level: 1,134 sq.ft, Second Level: 1,246 sq.ft, Total: 2,380 sq.ft. Unfinished Basement: 995 sq.ft....
4 Bedrooms, 2 1/2 Bathrooms: Main Level: 1,740 sq.ft, Lower Level: 1100 sq.ft. Main Level Options Shown in PDF:3 Car...






